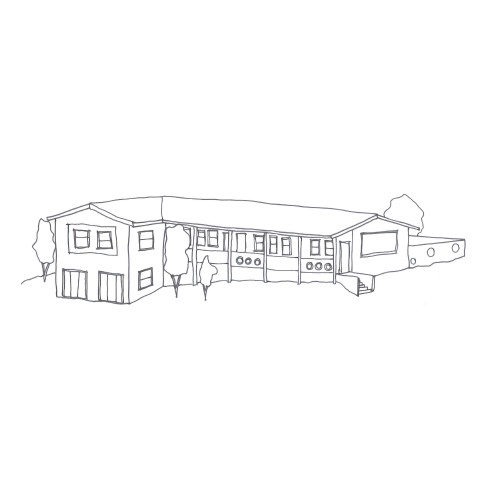It is an honour to represent the Nkosis Haven NGO on all Architectural and related issues. Nadira has worked on the Nkosi’s Haven projects since 2001 and subsequently absorbed this Pro-bono portfolio into Maya Architects. Over the past few years, we have seen many trials and triumphs and with all the challenges, we have managed to provide the client with cost efficient, fit for purpose dwellings that have become homes to a number of under privileged people.
The Nkosi’s Haven Village in Alan Manor is home to 22 moms and 121 children of whom, half are orphaned. The New Pre-School will be run by qualified experts in the field of child development and learning. The pre-school will be attended by children from the Village as well as children from the community. The biggest challenge was that the site was extremely sloped with a large amount of cut and fill required to create a flat terrace. The solution was to build a double garage style storage facility on the lowest part of site, and to use this structure to create the flat level for the pre-school to sit on. The layout was kept simple with an L-shaped plan and double pitched roofs.
A covered corridor creates additional spaces for the children to play and congregate. The treatment of the handrails brought in an element of excitement and play, with tyres built into the brickwork, and mosaic features running through the façade. With cost-effective, recycled materials (such as the tyres and mosaic), we were able to add some colour, fun and interest in the façade that the children see every time that they are dropped off at school.





