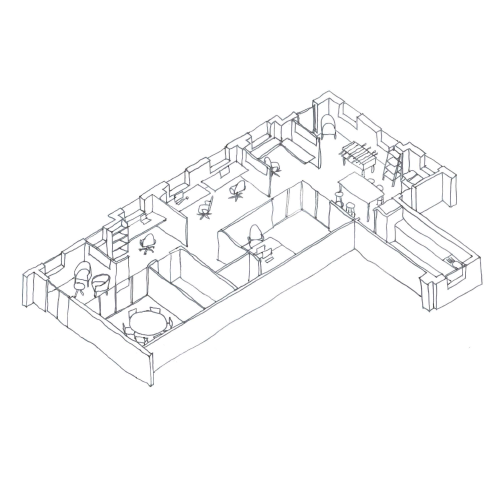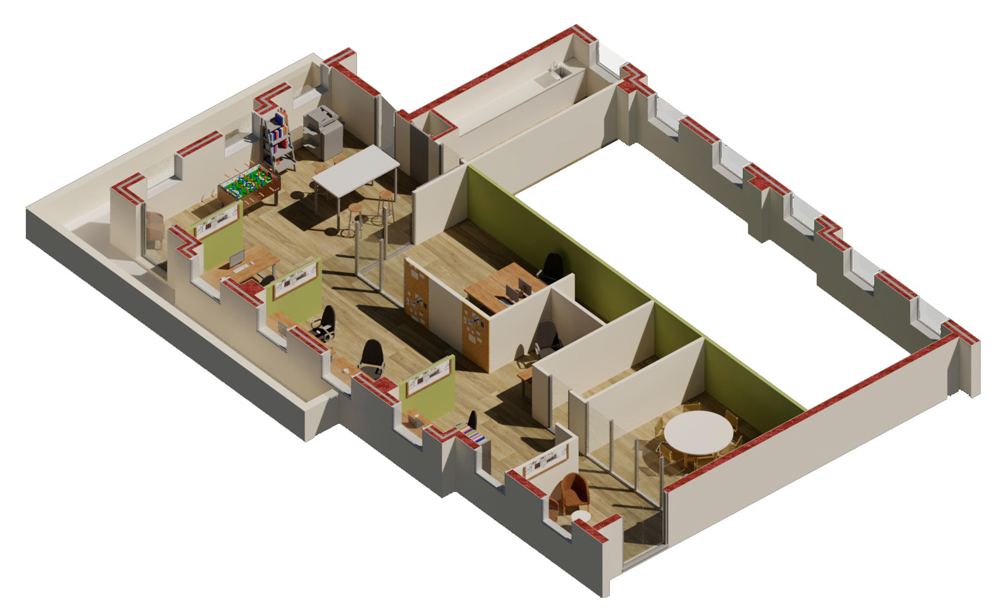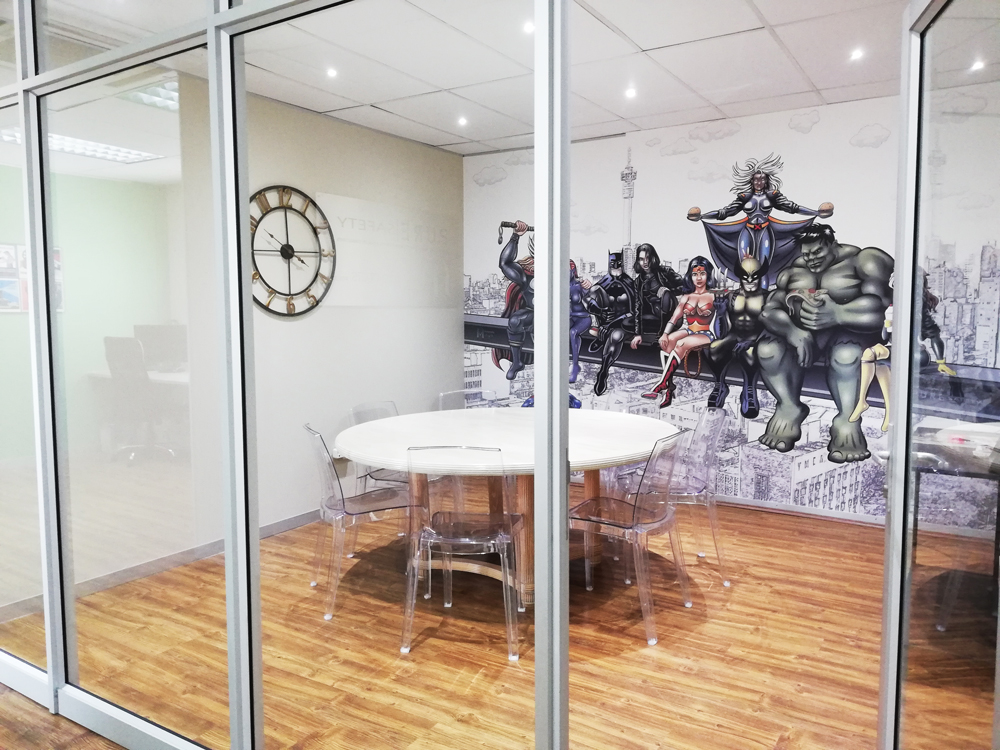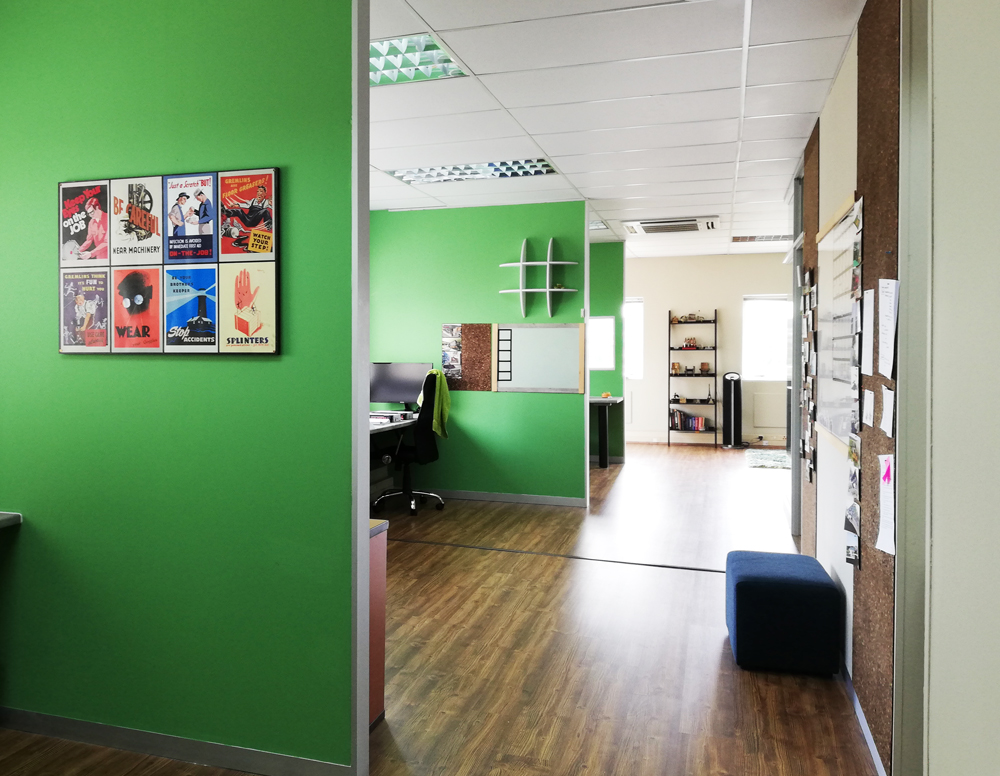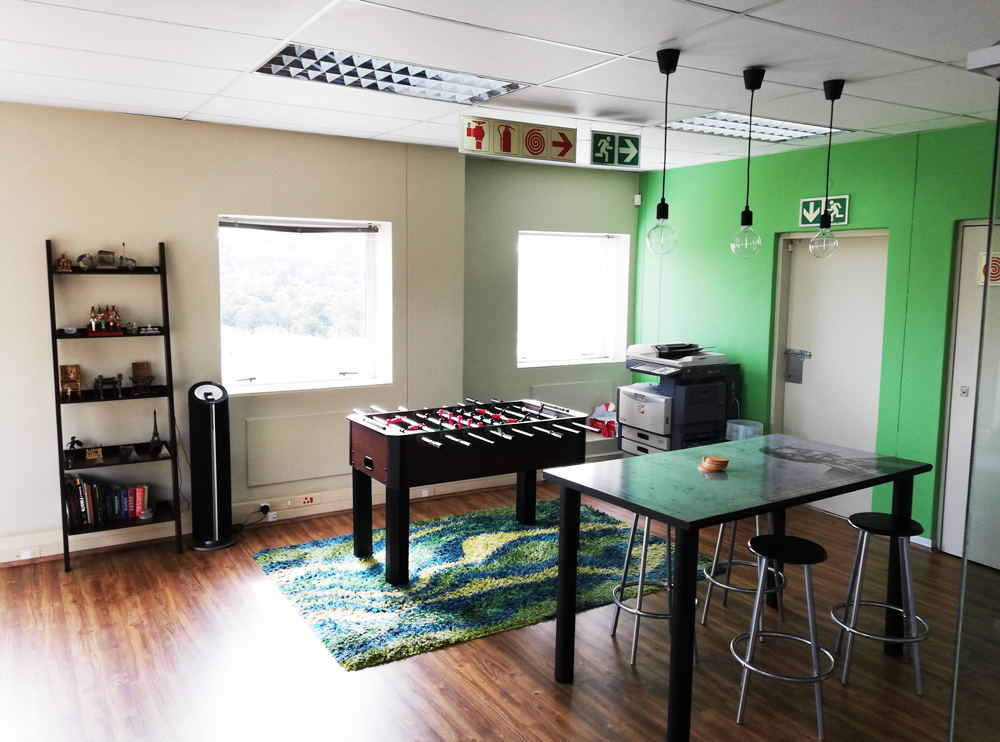Maya Architects moved into new premises, which saw an extensive renovation of existing offices. The entire space was reconfigured and finishes were redone. The exemplary views allowed the main space to be opened completely, with small meeting room, offices and store room tucked to the back walls.
Workspaces are spread throughout the open plan space, allowing for differing degrees of privacy and shared space. A central ‘passage’ is used by workspaces and shared pin-boards, allowing all spaces to be used efficiently.
