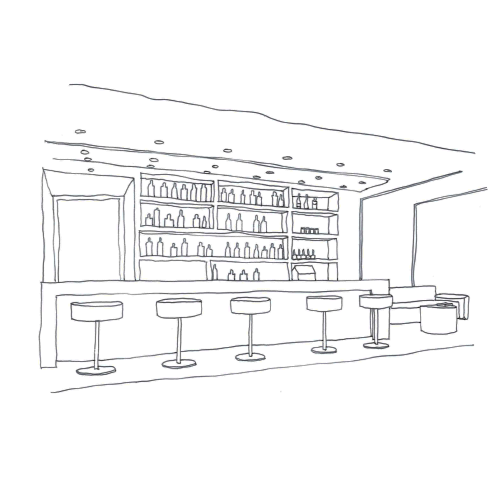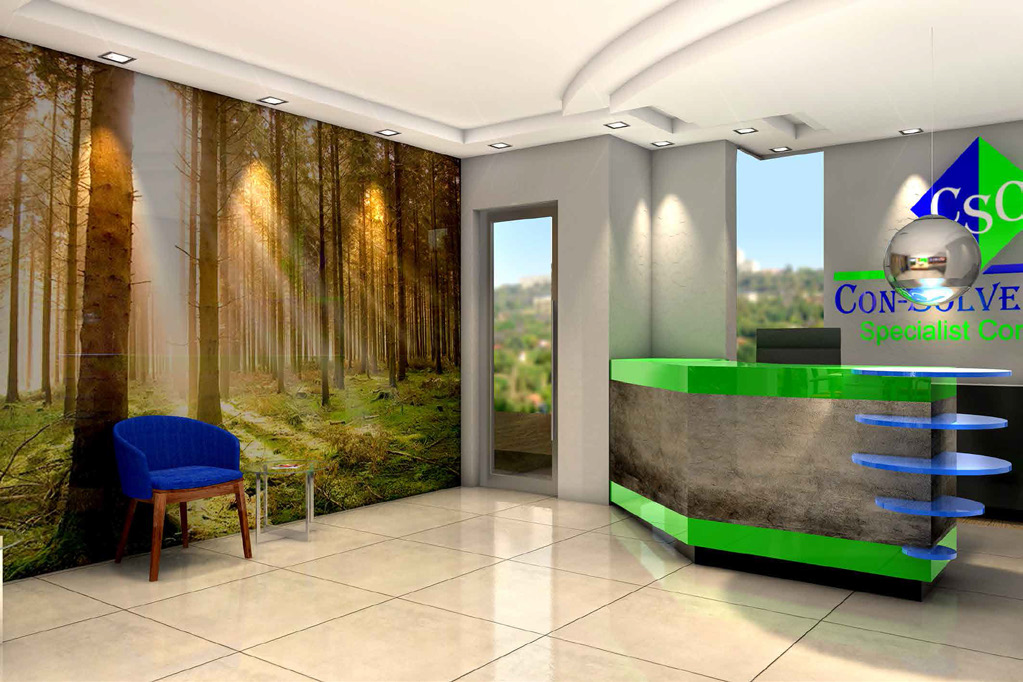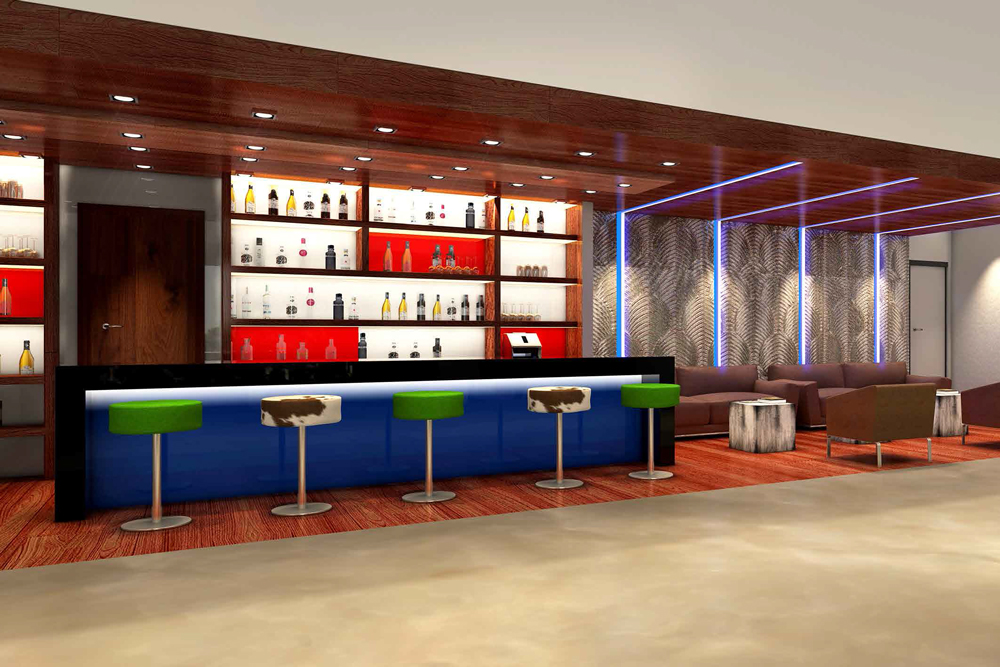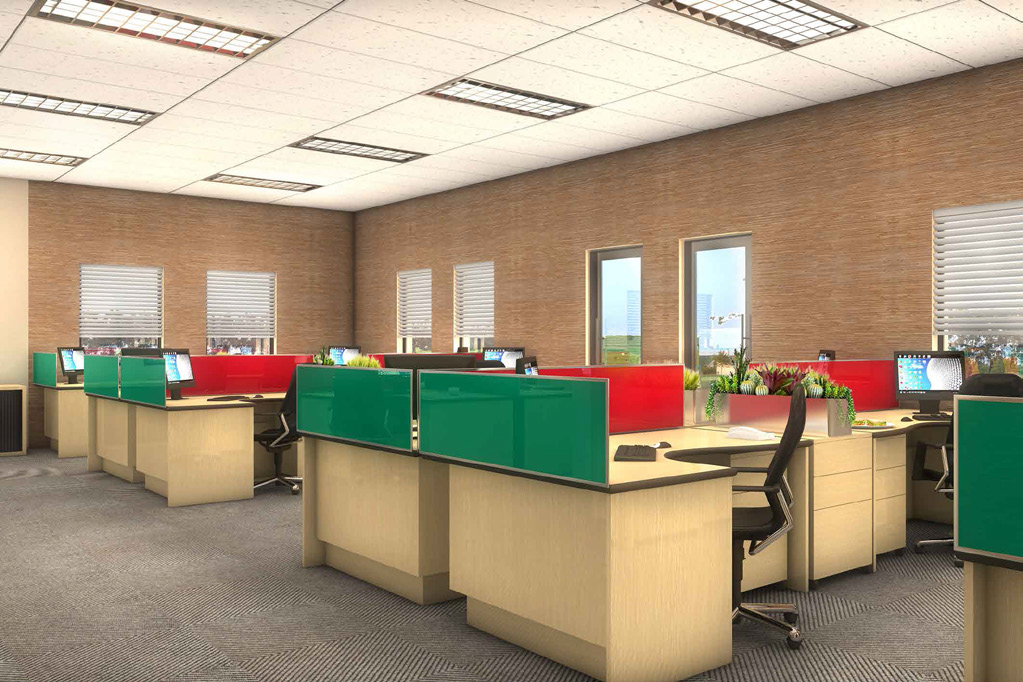This was an exciting project with the amalgamation of two offices into one. The rules of the body corporate prohibited us from making any changes to the external facades of the building and to ensure that any mezzanine floor erected, does not tie into or challenge the structural integrity of the external walls. The schedule of accommodation included two heavy duty store/ workshop areas, open plan offices as well as private offices, new staff kitchen and ablutions, new reception area, new boardroom area and new Bar & lounge corporate entertainment area. The client also requested a braai area to be housed within the entertainment area inside the building.
The design solution was developed by gaining a good understanding of the nature of the client. ConSolve Civils is a company which specialises in concrete treatment and therefore concrete finishes were used throughout the interiors. The building is constructed with a steel frame with brick infill. The existing first floors were mezzanine floors located on one side of the building only. This meant that two thirds of the building boasted double volume spaces. By adding a new mezzanine floor to one area, the entertainment area could still feed off the double volume space. The bar and entertainment areas offered the opportunity to showcase the strength of the company with dark wood and textured finishes. Being a robust natured company, the fittings and fixtures needed to resonate this with a few colourful features used to add a vibrant feel. The reception area was designed using the corporate colours of the company with other finishes kept light and standard throughout.




