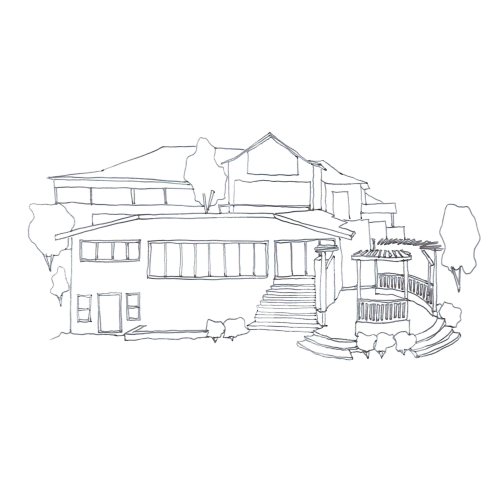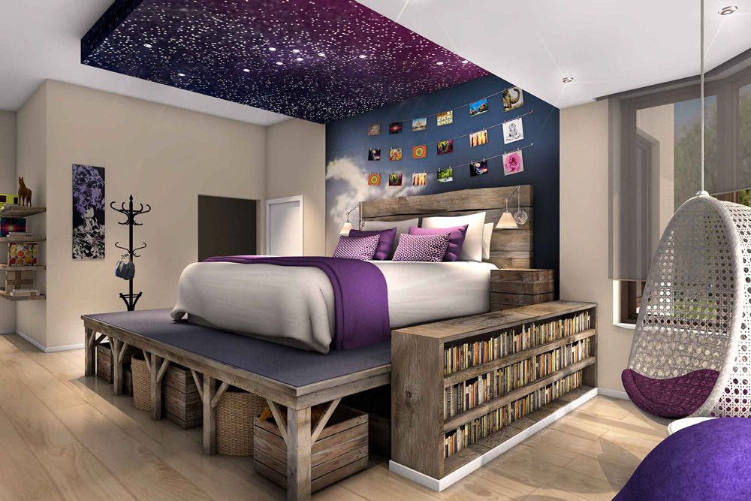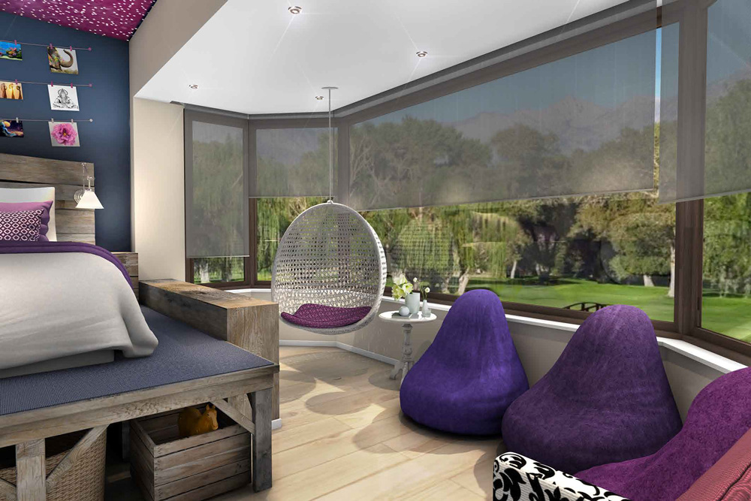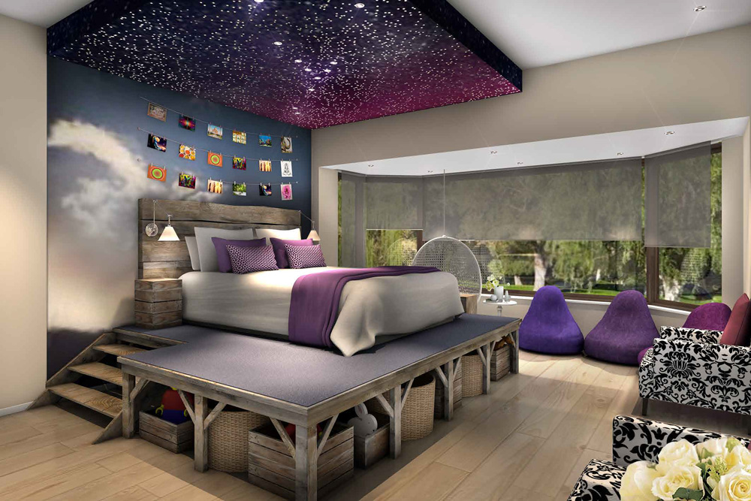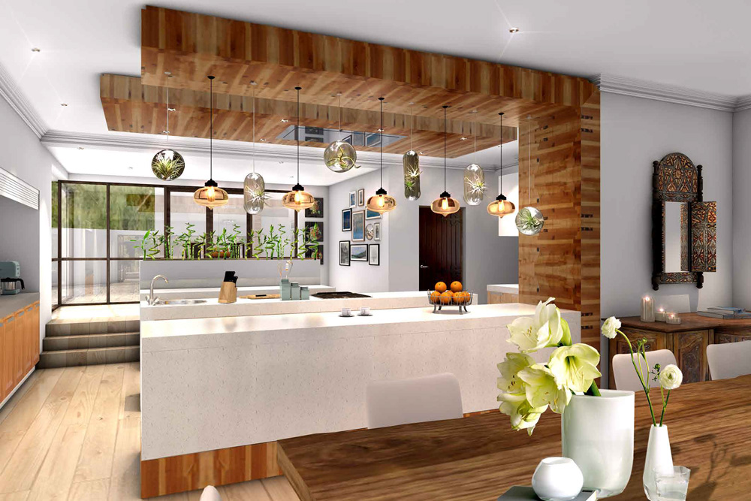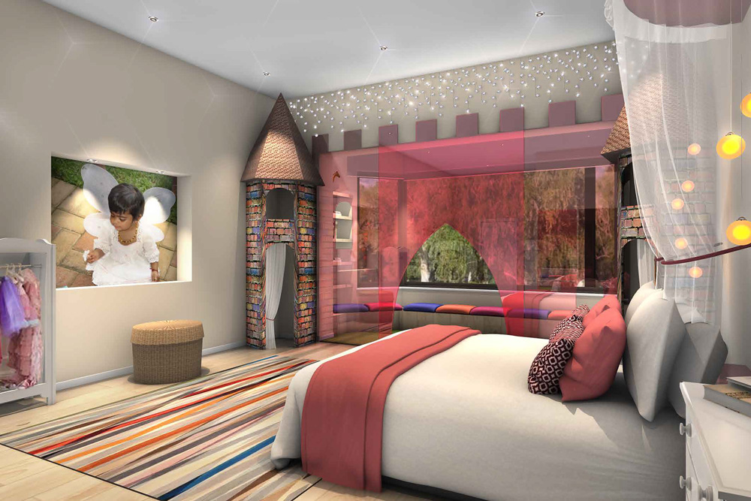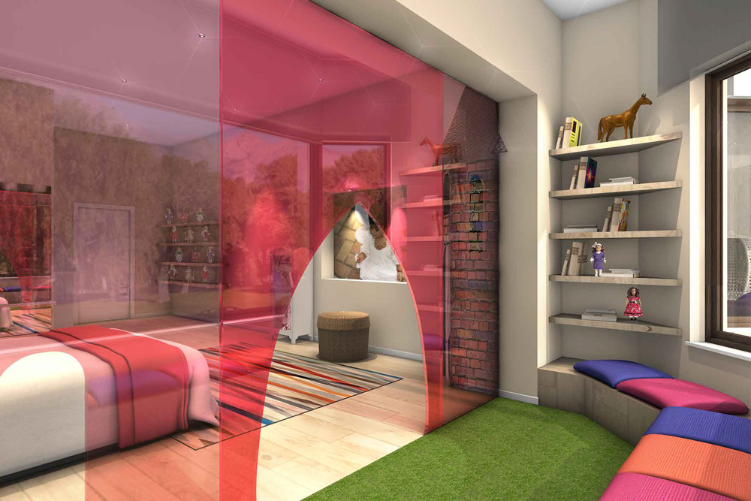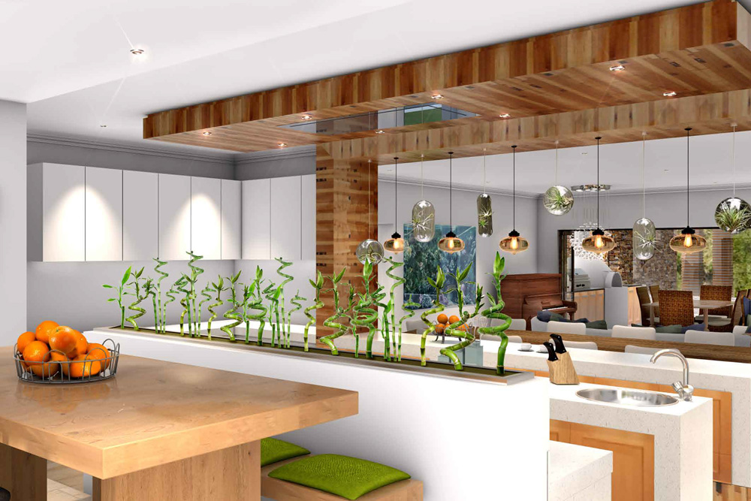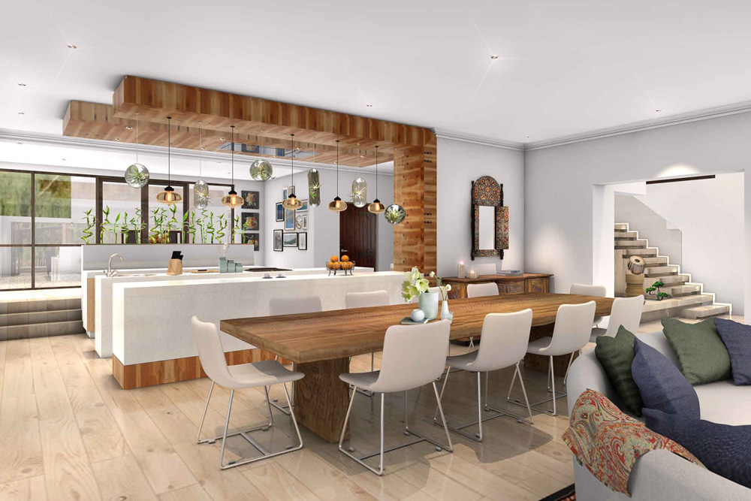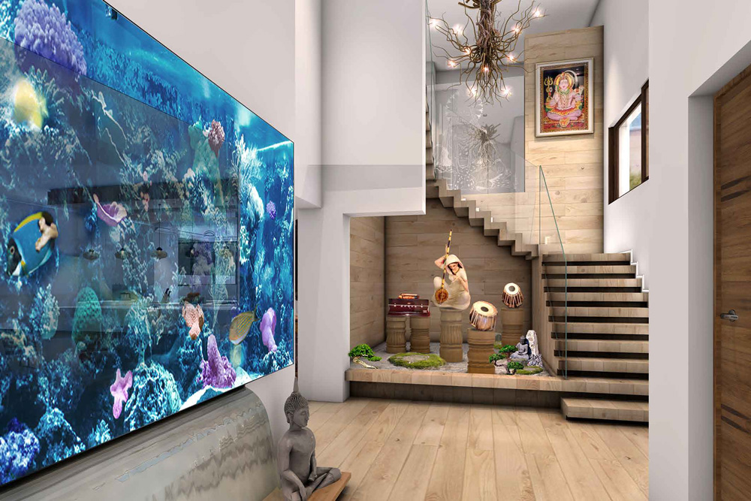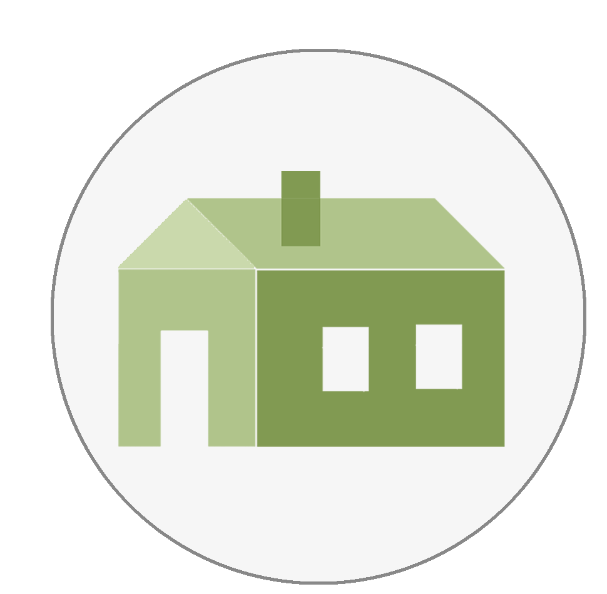House Padayachee was a perfect project for Maya architects. With a Client who was passionate about wooden features , outdoor/ indoor living and a schedule of accommodation that left nothing to the imagination. We celebrated the beautiful structure and playfulness of the family, creating individualised spaces for each member of the family. The brief was to create a line of sight between the main cooking areas, the living areas and the pool area. This resulted in a string axis which broke down all the barriers that restricted views and opened up the entire central core of the building.
We built a gym, a guest suite, a little secret craft room, a cinema room, a masculine study, a feminine study, a games room, 3 stunning bedrooms with bay windows and views from en-suite, and a detailed wooden walkway through the trusses into an attic room with a brilliant view that spans through to the Magaliesburg mountains. Other accommodation included a breakfast room (opening to an outdoor cooking area), an open plan kitchen with mudroom, scullery, pantry and IT room hidden out of sight, A double garage with woodwork room, a porte cochere and a second cottage with double garage. This project expanded the boundaries and the Client allowed our creativity to be uninhibited. Aside from being a part of our clients dream, we have built relationships with our clients that have made this journey even more rewarding.
