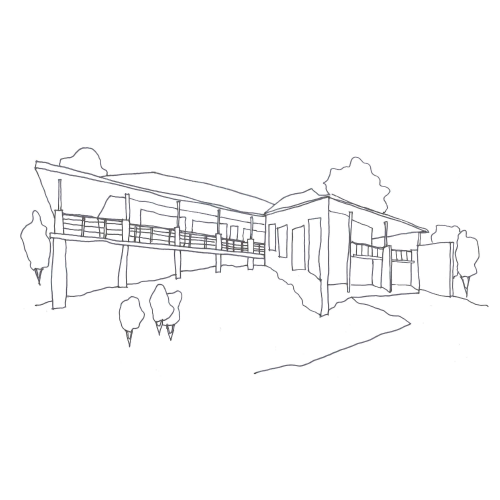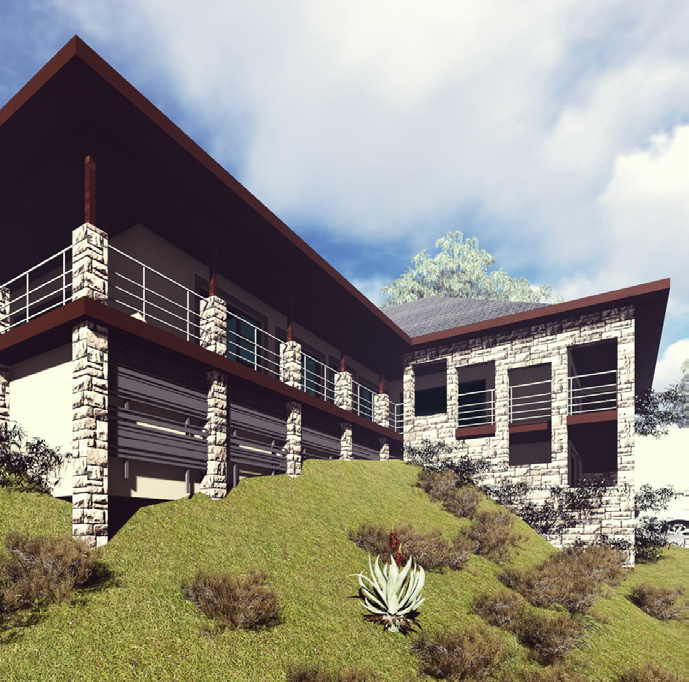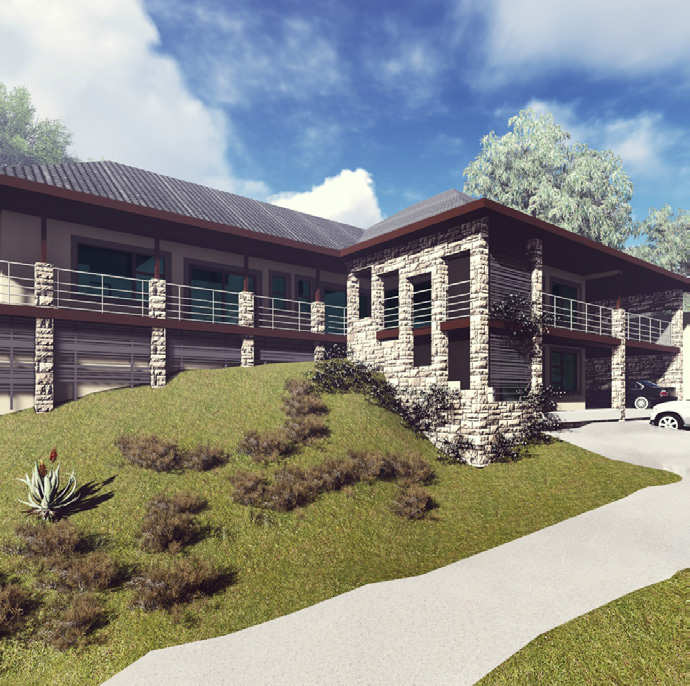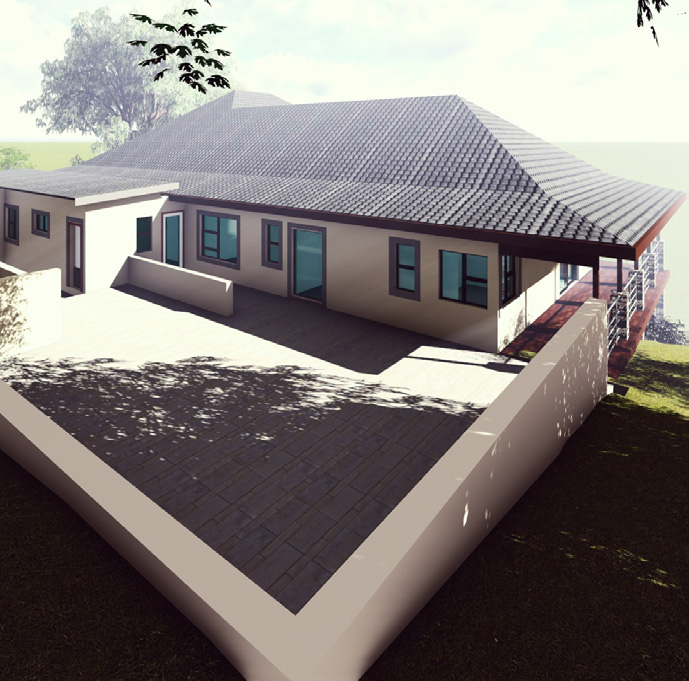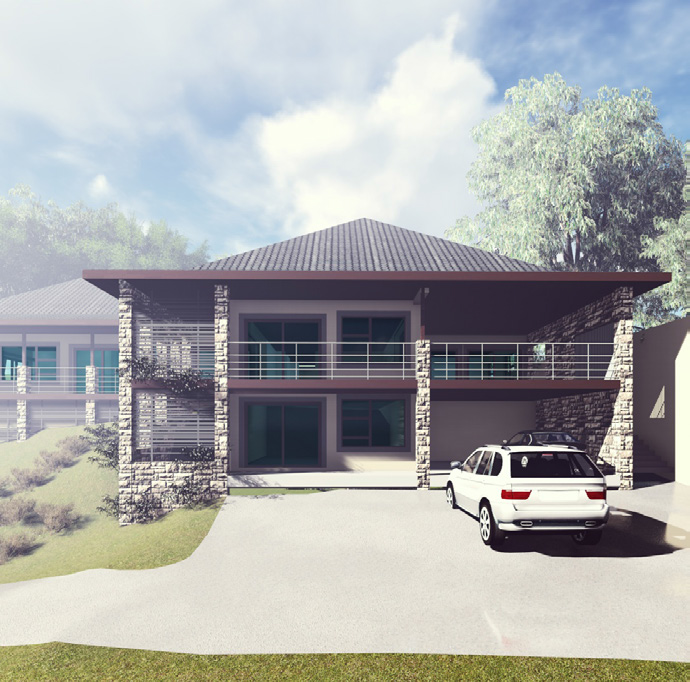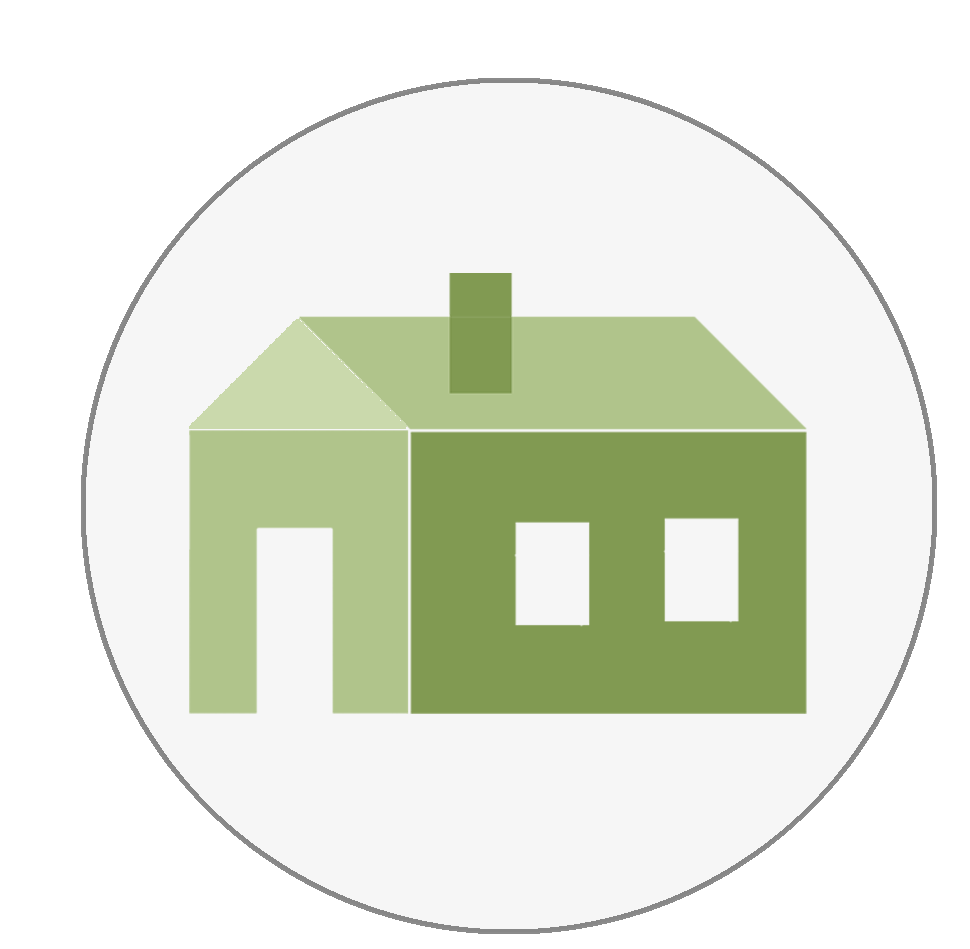Our second Balinese style additions and alterations project, this time set in the leafy suburb of Westville, KZN. Our clients were looking for a complete face-lift to their existing residence, with additions and alterations internally and externally, to fit with their lifestyle. A huge challenge was the slope of the land and the client specifically requested a ‘wrap-around’ balcony that would envelope the house, and should be accessible from every bedroom. In discussions with the engineers, we were hesitant to use the method of retaining walls and backfill, which would have added substantial costs to the project. We opted rather, for concrete columns and a suspended slab that would lighten the structure. Between the columns, on the landscape sides, we decided to add timber slats to screen the sloping land behind, carrying through the overall aesthetic of the house. Dominating timber features, stone cladding and an entirely new roof has changed the aesthetic of this house and the internal flow is now more suitable to the requirements of the client.
