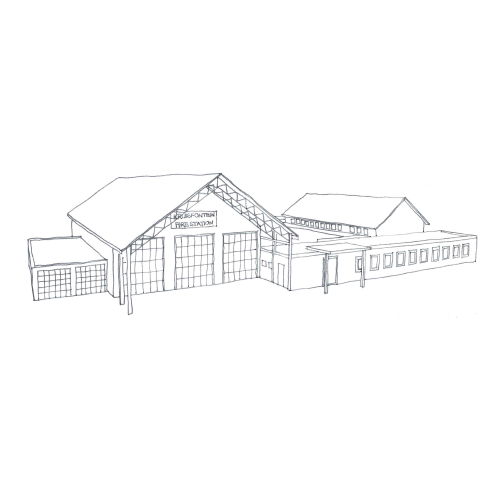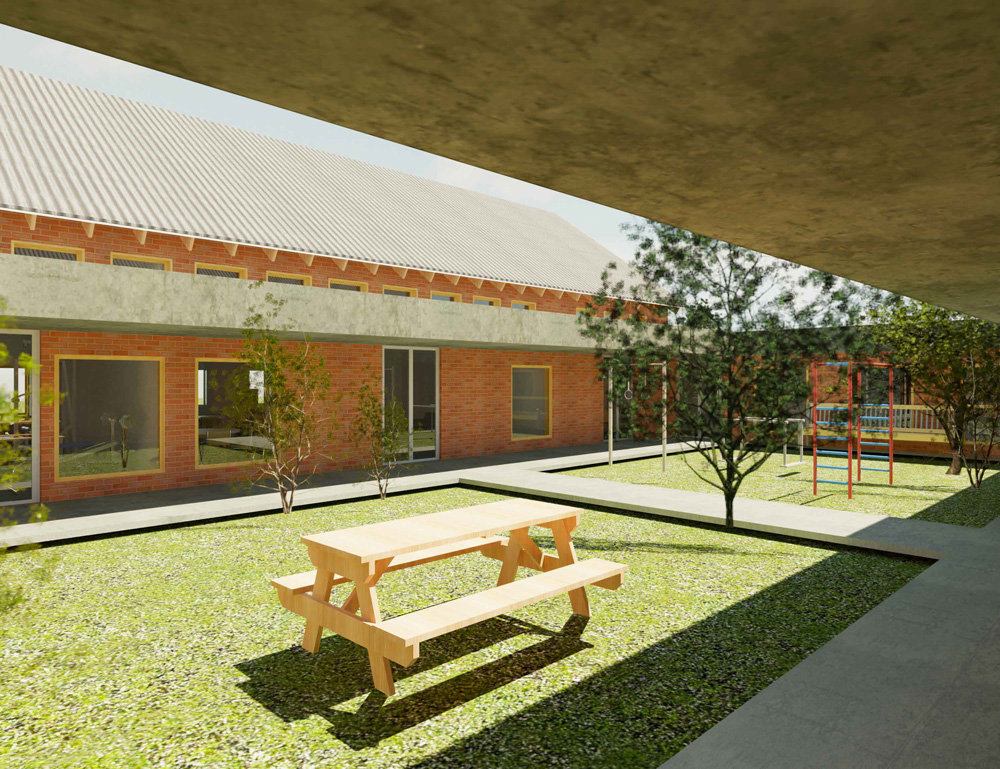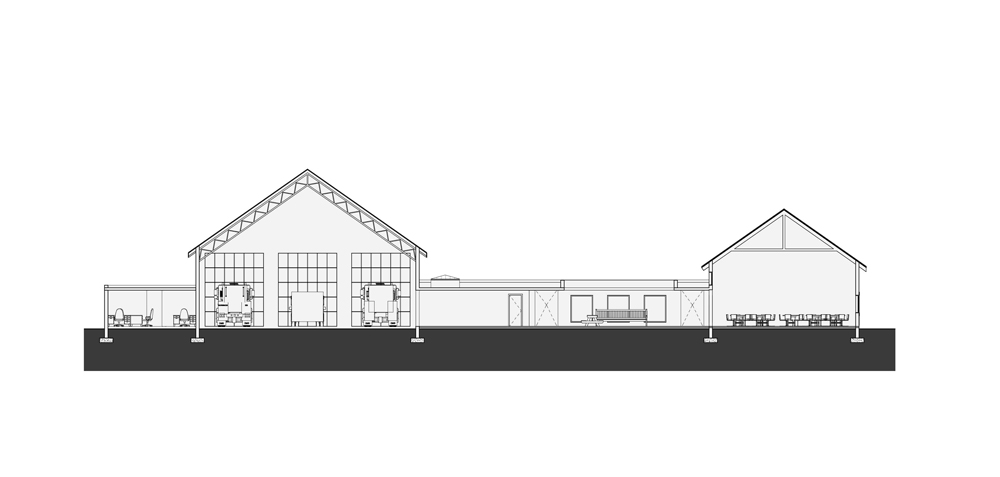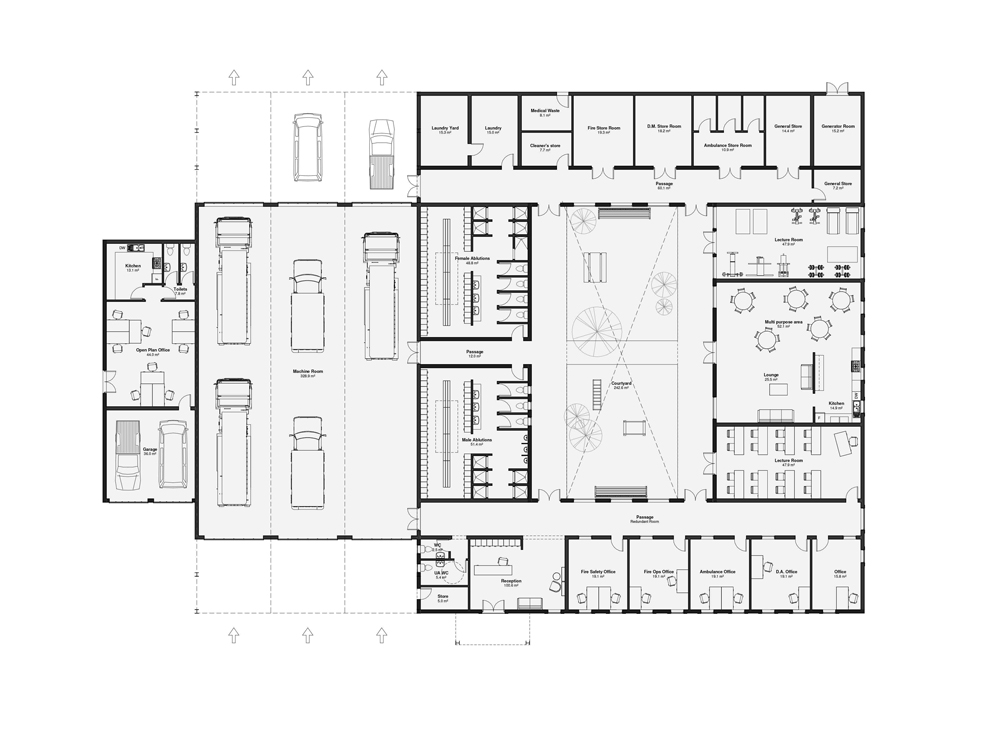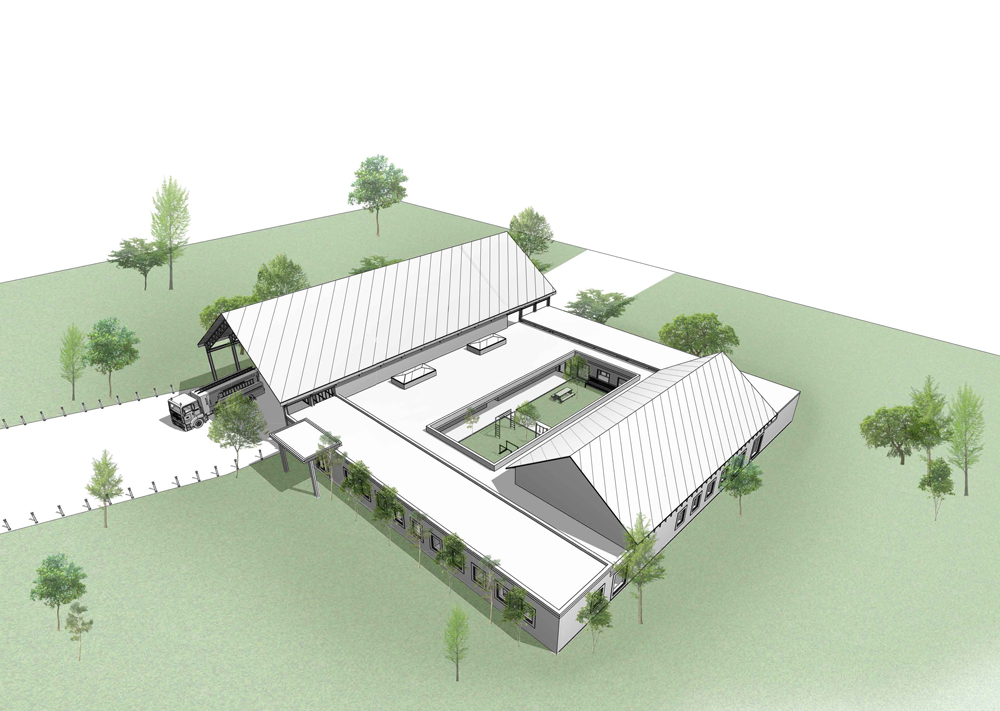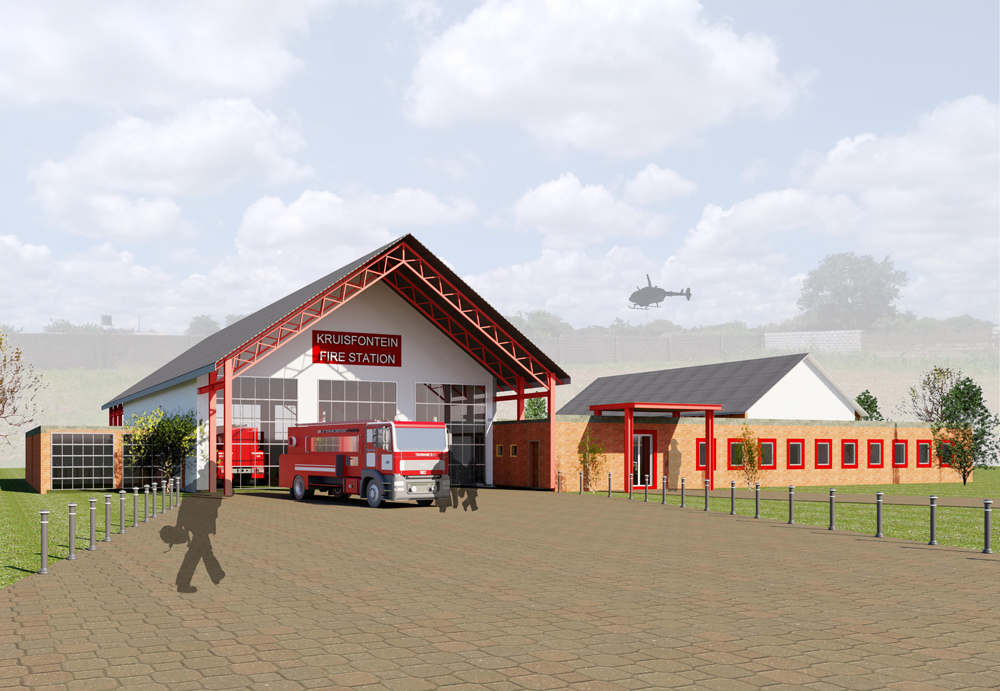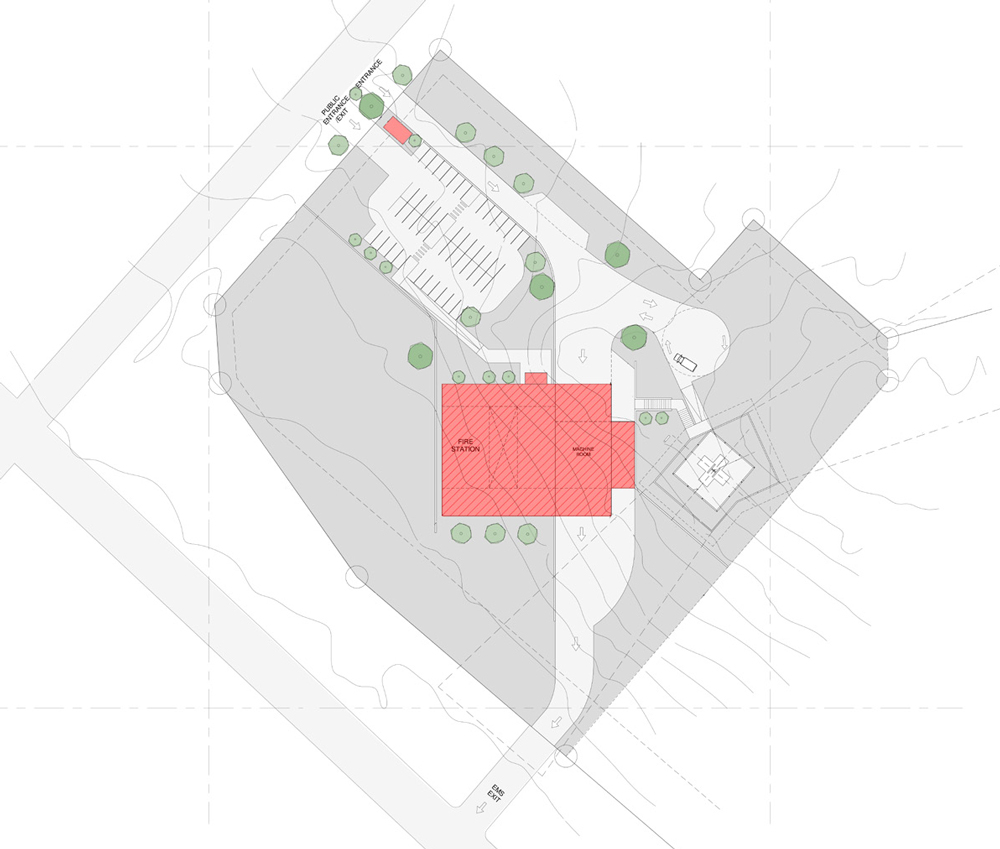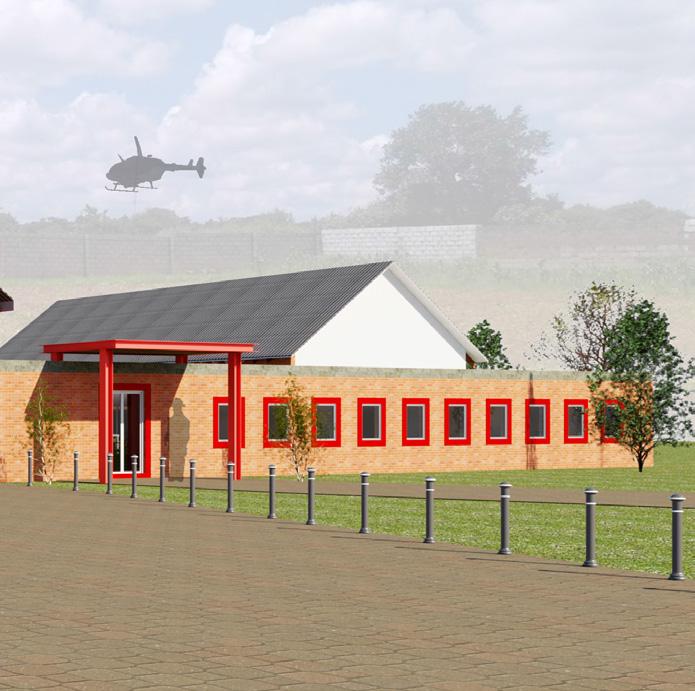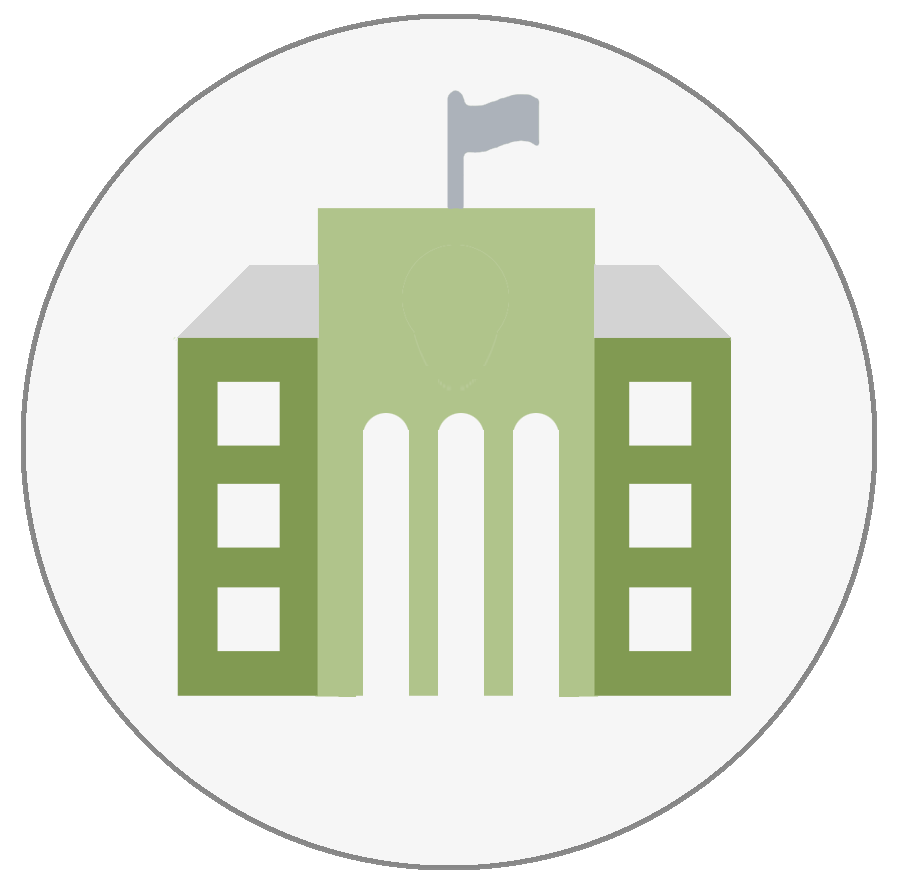A new fire station in Shoshanguve South was proposed in order to tackle continued emergency services needs within the area. The facility houses and engineroom, offices for emergency staff and metro police, a small scale training yard, recreational facilities, storage and changerooms. The arrangement of the facilities allows for efficient response times.
The site proposed a few challenges in its sloped, rocky terrain. The arrangement of the fire station in relation to the existing terrain, site entrances and exits, placement of the helipad and positioning of the building to maximise natural light, became an interesting exercise.
A central courtyard allows for light and ventilation to access all interior facilities, while doubling as recreation space, gathering and training space for staff.
