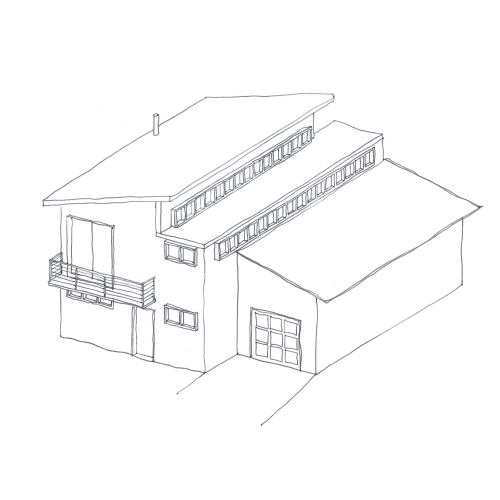Situated on a narrow site, this cluster of houses features a narrow building that duplicates horizontally. The design called for attention to privacy, while still retaining light, open spaces.
The house features a central ‘service’ core, in which bathrooms, staircases and storage areas are retained. Materiality became an interesting part of the design – Stone walls highlight the central core, contrasting with light terrazzo floors and exposed wooden trusses, encouraging a warm atmosphere. High level concrete box windows, appearing throughout the house, allows for natural light to permeate into all spaces without sacrificing privacy. Balconies look onto gardens and internalised streets.





