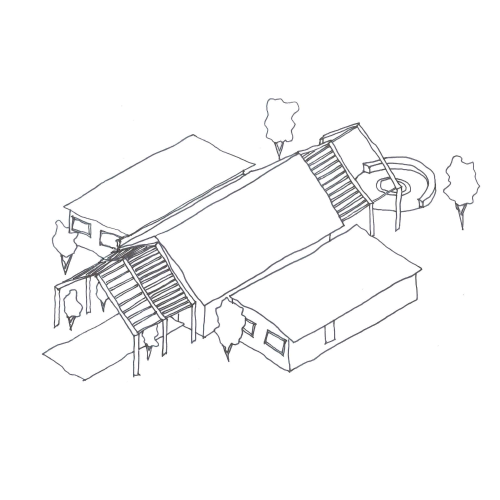The ‘farmhouse’ houses offices, recreation spaces and outdoor communal spaces. The brief called for offices and recreation spaces with a farmhouse-style feel with a modern, sophisticated edge. The design concept stems from the idea of the ‘deconstructing barn’ – as the building moves outwards on a linear axis, it pulls apart its components, creating varied private, shaded and semi-shaded spaces, while framing the site’s best views. The A frame structure, seen throughout the main structure, strengthens the central axis and core, with a secondary axis cutting perpendicularly through the core, allowing access to the two wings on either side.






