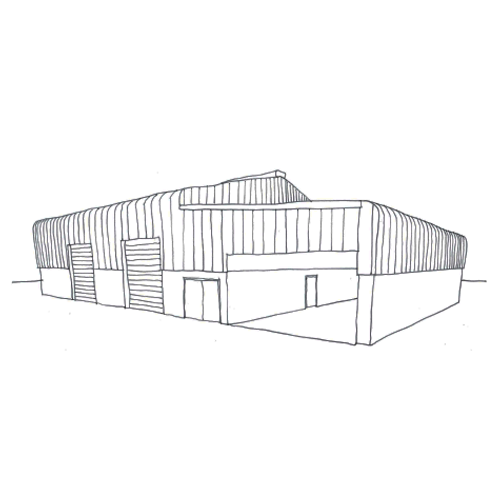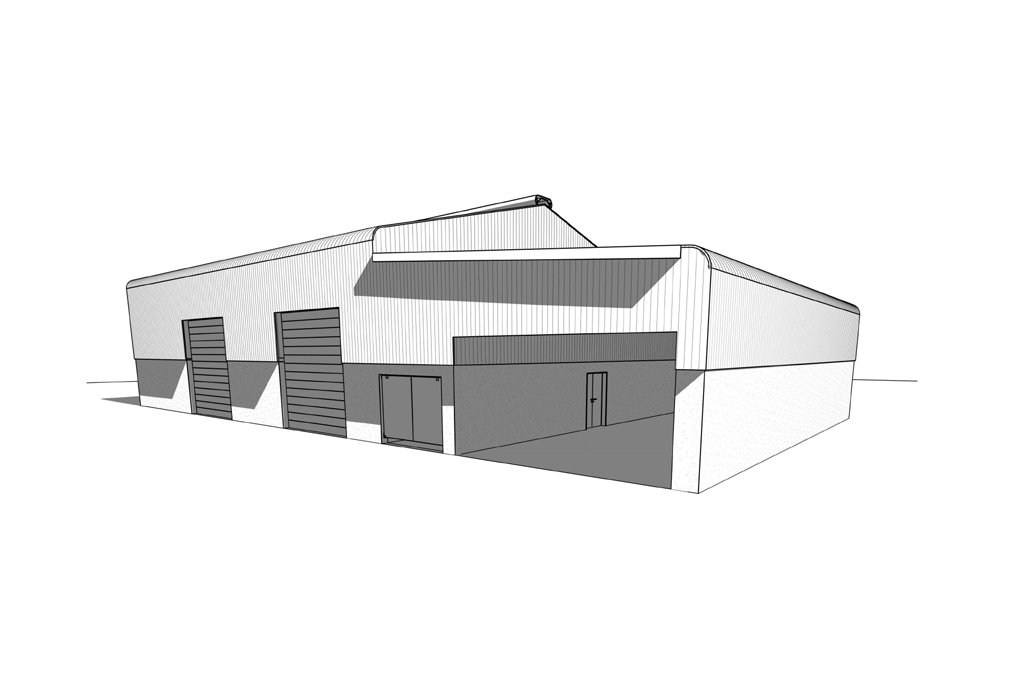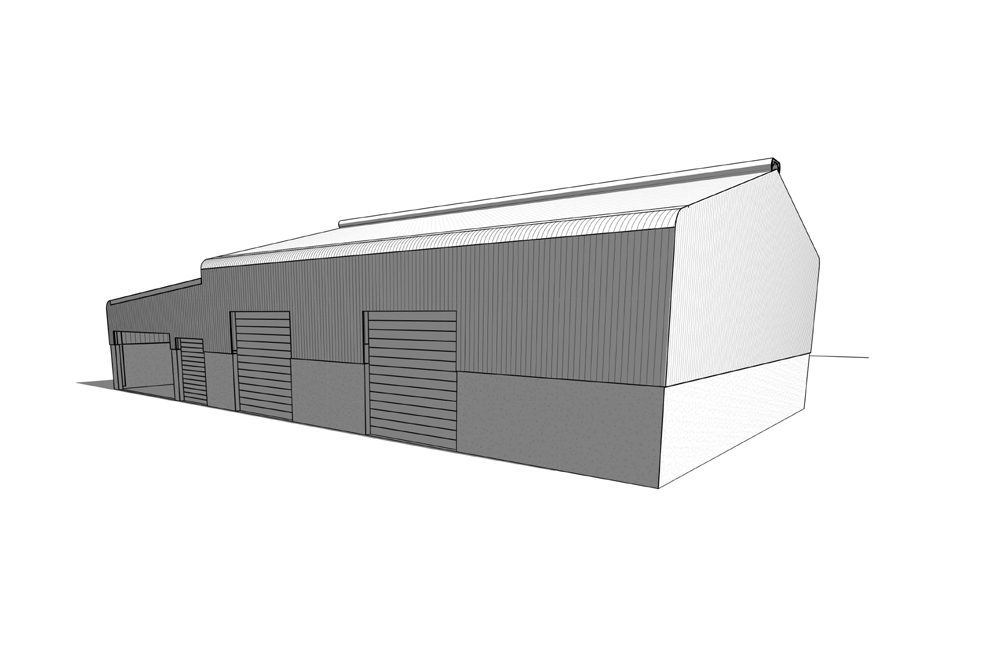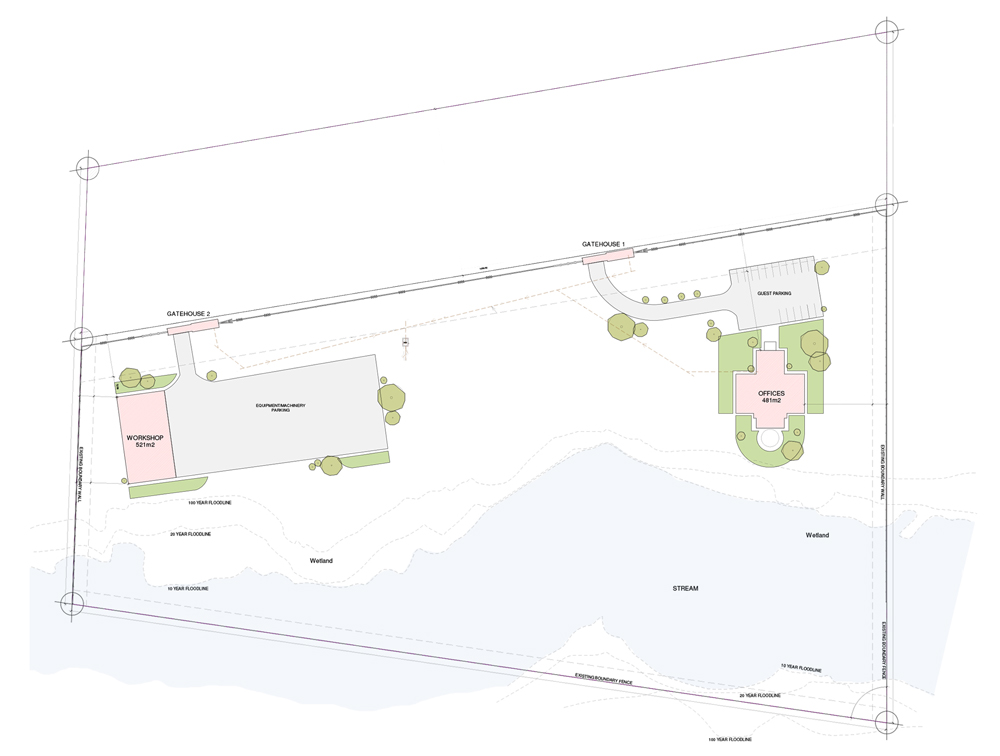520m2 of linked workshop, storage area and wash bay was proposed for the site as a the storage and maintenance space for construction related vehicles and machinery, working in conjunction with an office on site.
The workshop allowed for the clear movement and storage of large scale machinery and vehicles, as well as outdoor parking spaces used for inspection and showcase of the machinery to clients. Two gatehouses provided access control to the two distinct areas of the site




